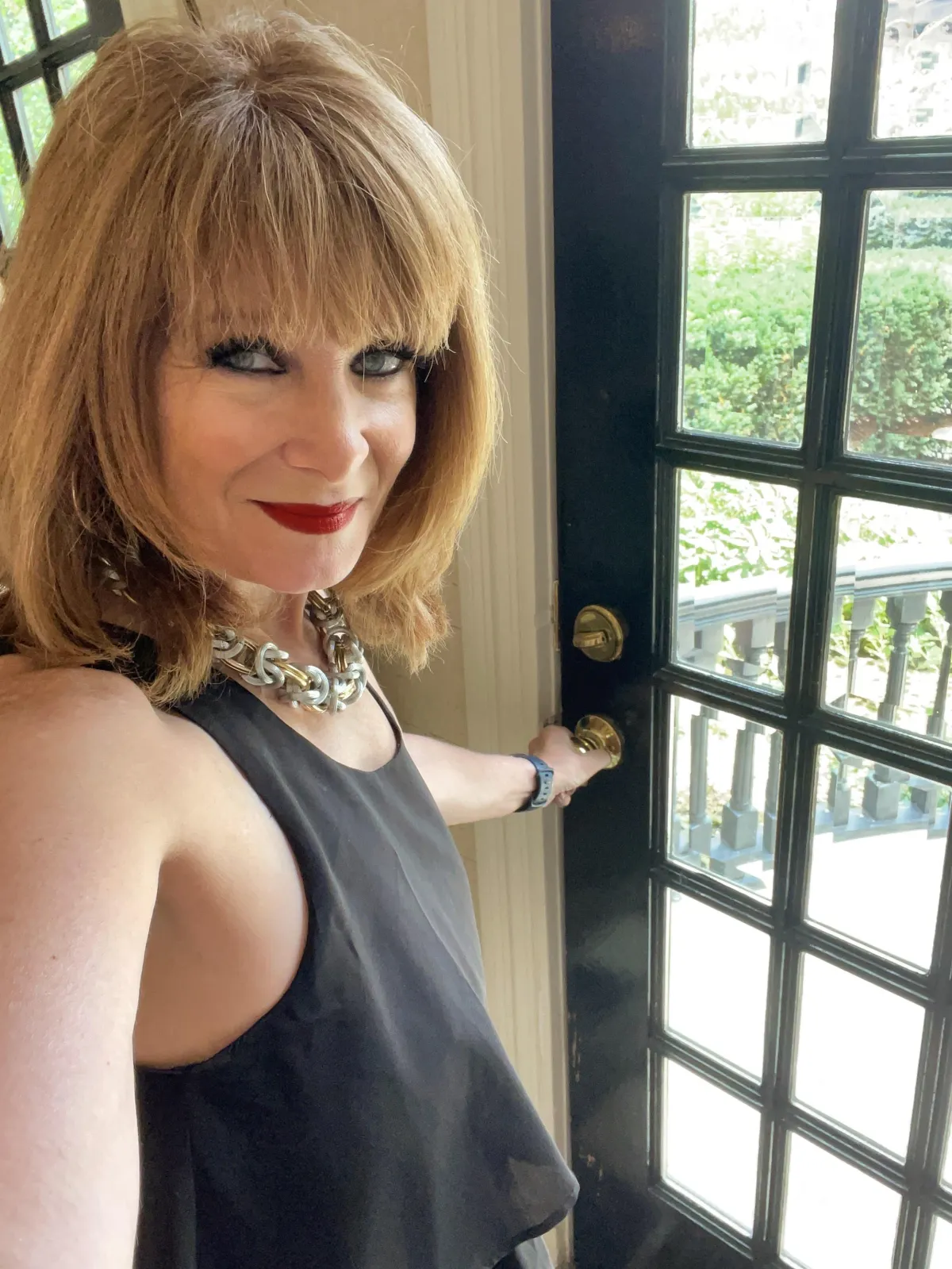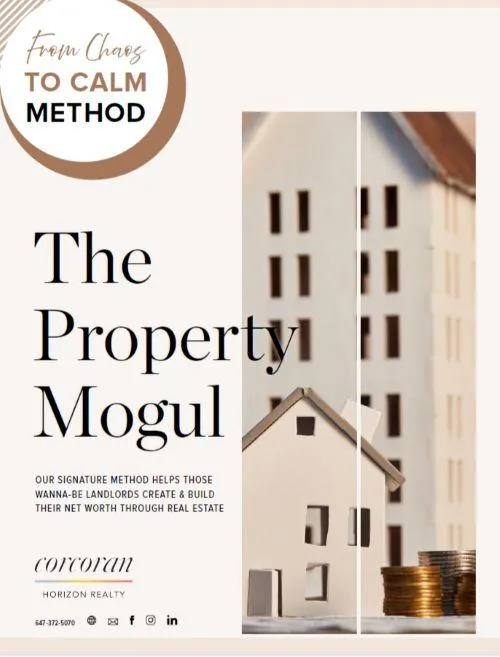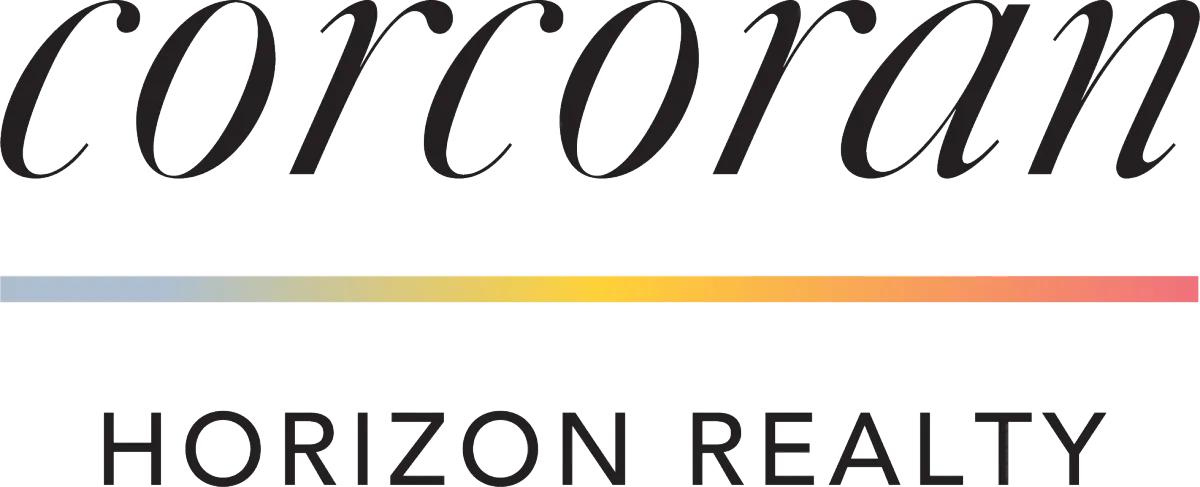
CORI ENDRODY, Realtor®
Think all Realtors
are alike?
Then we probably
haven't met yet.
So let's get to know each other!
Whether you are a buyer or a seller, using my signature system "From Chaos to Calm", my goal is to help YOU achieve your real estate dreams without losing your mind.
Taking you "from chaos to calm"
Selling with Cori
From evaluations to checklists, everything you need to sell confidently.
Buying with Cori
Guides, checklists, and tools to simplify your purchase.
From Chaos to Calm
The Signature System
Every client’s journey is unique — that’s why I created guides tailored to each stage of buying and selling, designed to simplify the process while adapting to your needs.

Start Your Search
Explore homes across the communities I serve.
Plan With Confidence
Take the guesswork out of buying or selling. Our easy-to-use calculators help you understand affordability, mortgage payments, and land transfer taxes — so you can make confident decisions before you move forward.

Affordability
Discover your true price range based on your income, expenses, and down payment — because knowing your limits helps you shop smarter.

purchase
Estimate the full cost of buying, including closing costs and land transfer taxes, so you know the real bottom line before you make an offer.

mortgage
Crunch the numbers on your monthly payments to see what fits comfortably into your budget. You can quickly compare variable to fixed.

Want to calculate on the fly? Click here for my mobile app download or scan the QR code and you are set!
The right move starts with clarity and confidence.
Buying, selling, or just exploring your options — I’d love to hear from you. With integrity, transparency, and a consultative approach, I’ll guide you every step of the way.

Call 548-901-2300
Email [email protected]

BECOME A VIP MEMBER
Market Buzz, Giveaways
& Rangers Tix
Get the inside scoop on the market, local events, and exclusive perks — from real estate tips to surprise coffee drops and Rangers ticket giveaways!











